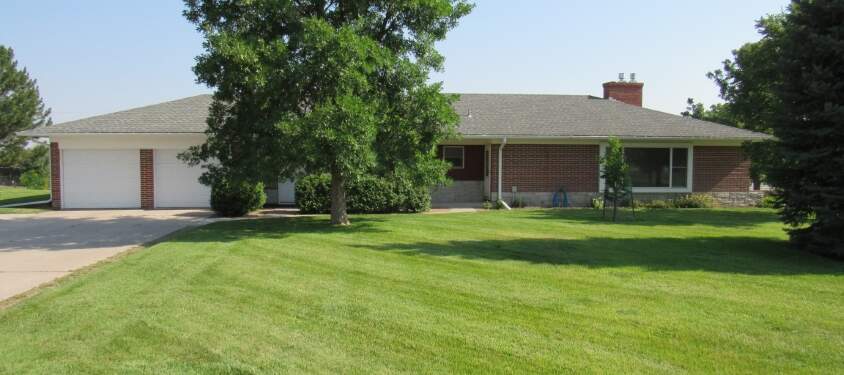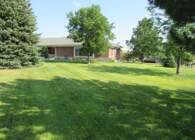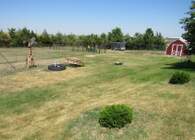Property Details
Sold Date:2021-10-18 09:44:00Sold Price:350,000
Property Description
SOLD - A true ranch style home. Beautifully updated kitchen and baths. Three bedrooms and two full baths on the main floor. Formal entry. Spacious formal dining room with built in China Cabinetry and a formal living room with natural gas fireplace. Breezeway entrance with sink is between the attached double car garage and also includes the main floor laundry, workbench space, and entry to both the kitchen and backyard patio.
The kitchen features new Oak Cabinetry (easy close drawers and pull outs), Corian countertops, solid oak hardwood flooring (installed by Honerkamp Custom Flooring), a breakfast bar and sizeable pantry. Appliances are Kitchen Aide and Kenmore consisting of a double wall oven, electric cooktop, and new built-in dishwasher and refrigerator.
The master suite was recently expanded to include an 8 x 11 walk in closet and a large private bath with jet tub/sauna, complete with a double sink hickory cabinet vanity and heated tile floors. The Pella French doors open to the patio. Two additional main floor bedrooms share the full bath (also completely remodeled) and are connected by a long hallway with storage closets.
The lower level includes two more bedrooms (1 non-conforming), a ¾ bath with dry sauna, laundry area, extra large 12 x 18 storage pantry, a utility/storage room and a classic styled family room with egress window, custom bar and gas fireplace. This home has a new high efficiency gas forced air furnace with central air, updated electrical system including 200 amp service and new wiring, two hot water heaters and Culligan soft water. Pella windows throughout the home. Class 4 Architectural Shingles.
The nearly 2 acres on this well-maintained property includes livestock pens and shelters, each with water and electricity. Storage shed for lawn mower and outdoor tools. Beautifully landscaped with underground sprinklers.
For More Information Contact
Donny Grantham, Sales Associate (308) 430-4678
Jessica Brueckner, Broker Associate (308) 430-4094
Western View Real Estate - Member NW Nebraska MLS
All information has been provided by sources deemed reliable, however accuracy is not guaranteed. Prospective buyers are responsible to verify all information to their satisfaction. Offering is subject to approval of purchase by owner, prior sale, price change, correction, or withdrawal without notice. There may be variations between the property boundary & the location of existing fences. There may also be variations as to the specific acreage within the boundary of the property. Seller makes no warranties in this regard. Maps are based upon legal description and not to scale. The location of the property boundary and existing fences is approximate. Maps are for visual aid with accuracy not guaranteed.



