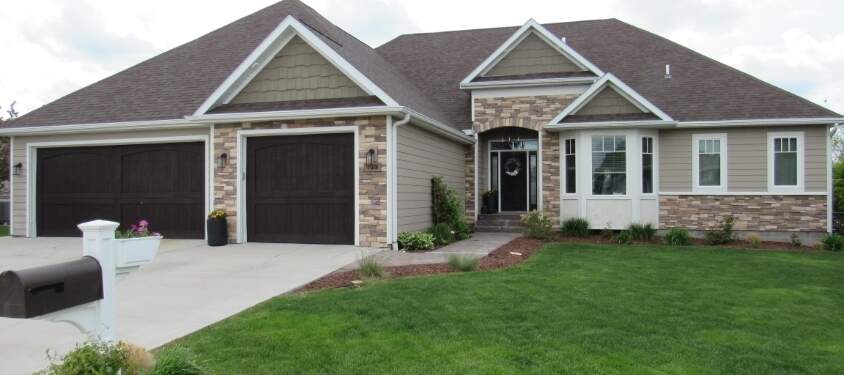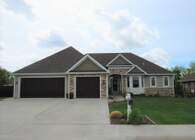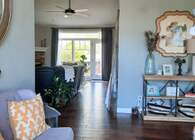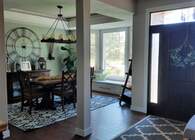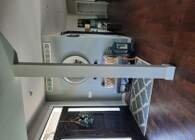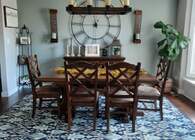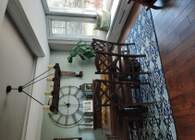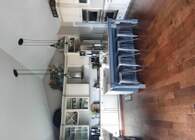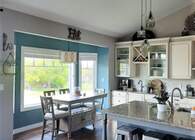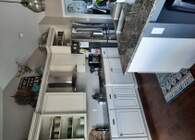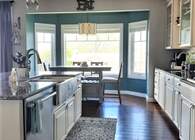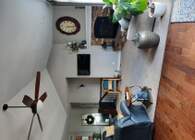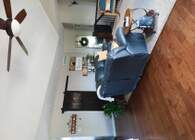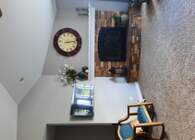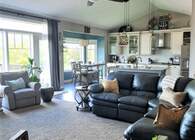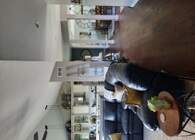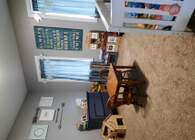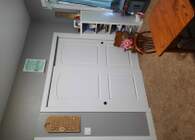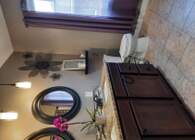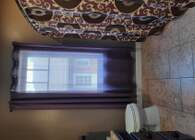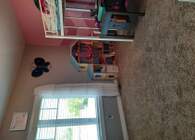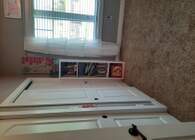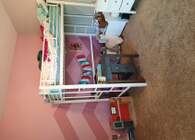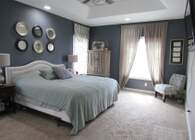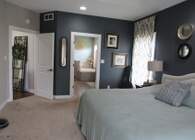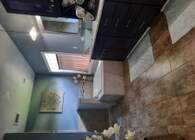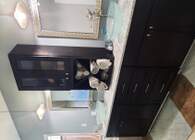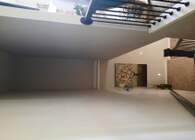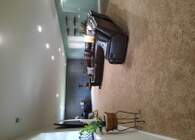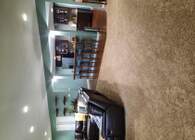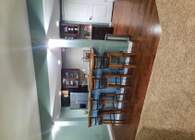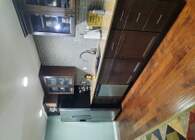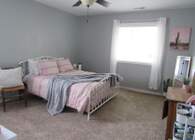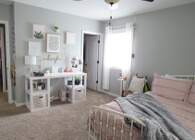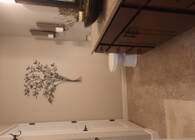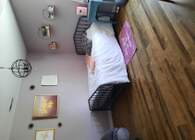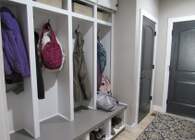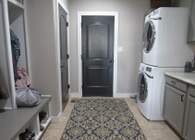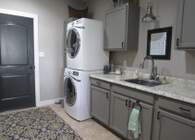Property Details
Sold Date:2023-01-10 13:37:00Sold Price:525,000
Thank you so much to my amazing clients for being so easy to work with! Our community will miss you!
Property Description
SOLD * SOLD * SOLD *
Let me help sell yours too!!!
JESSICA BRUECKNER * BROKER ASSOCIATE * 308-430-4094
The home of everyone’s dreams is now available for viewing by potential buyers! This custom-built home was artfully constructed with durability, functionality, and high quality in mind. The home is one of the most efficient you can find with average utilities equal to homes half the size. Superb location and contains 4,641 Sq Ft Total or over 2,300 Sq Ft of finished space on each level. The main floor features a formal dining room with window seat, spacious living room with gas fireplace, 2 bedrooms with large closets, custom storage, and a full bath. The luxurious master suite is also located on the main floor and features a walk-in closet/dressing room, soaking tub with jets, and walk-in shower. Cook and entertain in the chef-inspired kitchen with an oversize 36-inch gas cooktop, double ovens, quartz countertops, oversized island with seating for 4, prep sink, plus an additional dine-in area. Conveniently located by the 3 stall, heated garage is the mudroom/laundry room with an abundance of storage. Downstairs are 3 additional bedrooms, walk-in closets, another full bathroom, a full kitchen, and the oversized family room with space for game tables or just room to run!
When the time is right to SELL
Call Jessica Brueckner, Broker Associate, 308-430-4094
Western View Real Estate
Architectural Details
-
One Owner Custom Built Home
-
4,641 Sq Ft Total
-
Over 2,300 Sq Ft of finished space on each leve
-
Private Location on Pinecrest Drive
-
Exterior
-
Covered Front Entry
-
Mature Landscaping
-
LP Smart Side Brand Siding
-
Architectural Shingles
-
Cedar Fence, Decking, and Garage Doors
-
Neatly Landscaped w/Underground Sprinklers
-
Privacy Fenced Back Yard
-
Utilities
-
Rinnai Tankless Hot Water Heat System
-
Culligan Soft Water System
-
Amana Hi Efficiency Gas Furnace w/Central Air
-
Interior
-
Chef Inspired Kitchen
-
Schrock Cabinetry w/Soft Close System
-
Storage Pantry
-
GE Café Appliances
-
Double Ovens * Built-In Microwave * Dishwasher
-
Cooktop w/Stainless Steel Rangehood
-
Stainless Steel Hammered Farmhouse Sink
-
Prep Sink w/Spray
-
Oversized Island Seats Four
-
Kitchen Eat-In Area
-
Dining Room w/Built in Window Seating
-
Spacious Living Room w/Gas Log Fireplace
-
Natural Light w/Floor to Ceiling Windows
-
Vaulted Ceilings
-
Main Floor Primary Suite Bedroom
-
En-Suite Bath w/Jetted Tub and Walk-In Shower
-
Dual Sink Vanities in Upstairs Bathrooms
-
Six Bedrooms * Three Bathrooms Total
-
Three Main Floor Bedrooms
-
Three Lower-Level Bedrooms w/Full Bath
-
Utility Room plus Storage
-
Engineered Hardwood Flooring
-
High Ceilings
-
Open Concept Living Areas
-
8 Ft. Daylight Basement w/Garden Level Windows
-
Full Lower-Level Kitchen/Bar for Entertaining
-
Attached Three Car Heated Garage
-
Mudroom/Laundry Room w/Sink
-
Main Level Deck for Outdoor Enjoyment
-
2 X 6 Frame Construction
-
Energy Efficient * Well Insulated
-
Low Utility Averages Equal to Homes Half the Size
-
Can not be replicated at this price with new construction nearly $300/sq ft !
All information has been provided by sources deemed reliable, however accuracy is not guaranteed. Prospective buyers are responsible to verify all information to their satisfaction. Offering is subject to approval of purchase by owner, prior sale, price change, correction, or withdrawal without notice. There may be variations between the property boundary & the location of existing fences. There may also be variations as to the specific acreage within the boundary of the property. Seller makes no warranties in this regard. Maps are based upon legal description and not to scale. The location of the property boundary and existing fences is approximate. Maps are for visual aid with accuracy not guaranteed.
